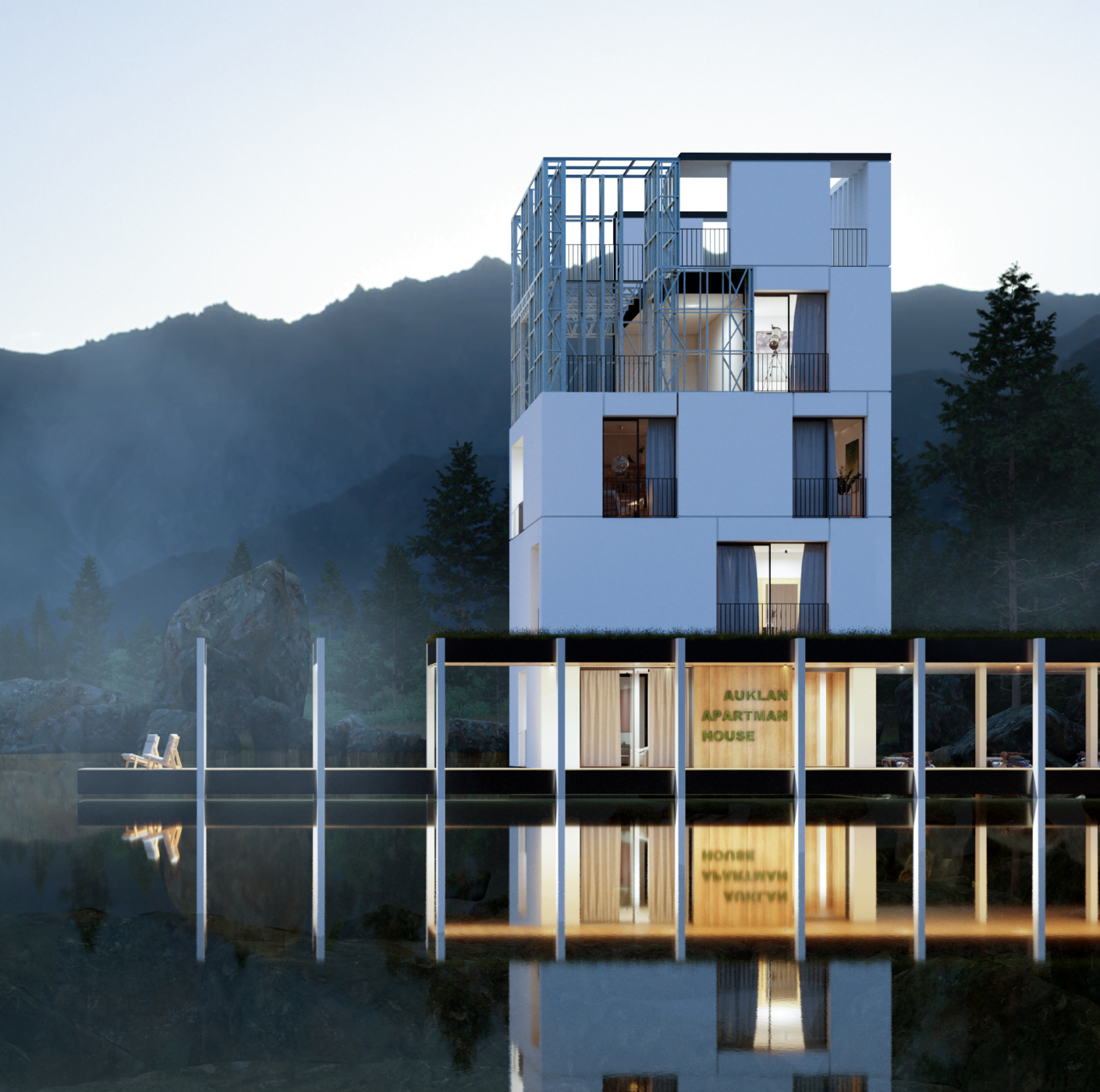

We build
from steel
Do you want implementation from start to finish? We arrange everything from the first stroke of pen on paper to handing over the keys.
Fast, low cost, sustainable
Reduced time
of constructionCompared to houses made of bricks or wood, you save up to 50% of your time thanks to easy assembly and construction in any weather.
Fast return
of investmentYou will build an energy-efficient building from a steel structure, which will save up to 40% of costs during construction. And you save again during its operation and use.
ESG
Steel structures already meet the requirements for the year 2030. Thanks to the dry construction method, water consumption is significantly reduced and cement and sand are not needed at all. Steel is also 100% recyclable.
From design
to turn-key
construction
%27%20fill-opacity%3D%27.5%27%3E%3Cellipse%20fill-opacity%3D%22.5%22%20rx%3D%221%22%20ry%3D%221%22%20transform%3D%22matrix(49.17161%20241.6862%20-261.84855%2053.27369%20663.4%20471)%22%2F%3E%3Cellipse%20fill%3D%22%23fff%22%20fill-opacity%3D%22.5%22%20rx%3D%221%22%20ry%3D%221%22%20transform%3D%22matrix(182.72062%20-33.89236%2049.20717%20265.28585%20183.6%20126.5)%22%2F%3E%3Cellipse%20fill%3D%22%23d3d3d3%22%20fill-opacity%3D%22.5%22%20rx%3D%221%22%20ry%3D%221%22%20transform%3D%22matrix(564.91538%20-115.96047%2023.11242%20112.59495%20527.9%2079.8)%22%2F%3E%3Cellipse%20fill-opacity%3D%22.5%22%20rx%3D%221%22%20ry%3D%221%22%20transform%3D%22matrix(71.55987%20-54.74033%2063.25486%2082.69059%20667%20641)%22%2F%3E%3C%2Fg%3E%3C%2Fsvg%3E) 01
01Let's start
with a designSend us your project and we will design it in a steel version using 3D visualization. Don’t have a project, but an idea? We will design the building with you from the beginning, or we will choose the ideal type variant.
%27%20fill-opacity%3D%27.5%27%3E%3Cellipse%20fill%3D%22%23e5e5e5%22%20fill-opacity%3D%22.5%22%20rx%3D%221%22%20ry%3D%221%22%20transform%3D%22matrix(150.30337%2026.76035%20-23.12518%20129.88591%2065.5%20520.8)%22%2F%3E%3Cellipse%20fill%3D%22%231f1f1f%22%20fill-opacity%3D%22.5%22%20rx%3D%221%22%20ry%3D%221%22%20transform%3D%22matrix(23.56433%20183.14447%20-269.8534%2034.72076%20549.8%20585.9)%22%2F%3E%3Cellipse%20fill%3D%22%23111%22%20fill-opacity%3D%22.5%22%20rx%3D%221%22%20ry%3D%221%22%20transform%3D%22matrix(-55.47574%2052.54273%20-87.16698%20-92.03276%20641.2%201.4)%22%2F%3E%3Cellipse%20fill%3D%22%238b8b8b%22%20fill-opacity%3D%22.5%22%20rx%3D%221%22%20ry%3D%221%22%20transform%3D%22matrix(-138.77797%20-337.0004%20113.13944%20-46.59123%20390.6%20167)%22%2F%3E%3C%2Fg%3E%3C%2Fsvg%3E) 02
02We choose the thickness of steel
According to the statics requirements of the model and the dimensions of the walls, we will choose a suitable thickness (0.75 mm – 2 mm) of galvanized steel, from which we will make individual profiles.
%22%20transform%3D%22translate(1.4%201.4)%20scale(2.73438)%22%20fill-opacity%3D%22.5%22%3E%3Cellipse%20fill%3D%22%238db554%22%20rx%3D%221%22%20ry%3D%221%22%20transform%3D%22matrix(-4.55307%2025.7507%20-94.15829%20-16.64844%20167.5%20127.5)%22%2F%3E%3Cellipse%20fill%3D%22%23341f3d%22%20cx%3D%2237%22%20cy%3D%2234%22%20rx%3D%22160%22%20ry%3D%2245%22%2F%3E%3Cellipse%20fill%3D%22%231b8d67%22%20rx%3D%221%22%20ry%3D%221%22%20transform%3D%22matrix(-229.6717%20-27.04297%203.59383%20-30.52188%20115.2%20161.4)%22%2F%3E%3Cellipse%20fill%3D%22%23716e17%22%20rx%3D%221%22%20ry%3D%221%22%20transform%3D%22matrix(-189.42461%2023.24342%20-3.67994%20-29.99002%20255%2075.9)%22%2F%3E%3C%2Fg%3E%3C%2Fsvg%3E) 03
03We will produce profiles
On our automated lines, we produce all profiles according to the tender documentation, from which entire frames (walls, ceiling and roof beams) will be created.
%27%20fill-opacity%3D%27.5%27%3E%3Cellipse%20fill%3D%22%23d4e0d3%22%20fill-opacity%3D%22.5%22%20rx%3D%221%22%20ry%3D%221%22%20transform%3D%22rotate(-133.2%2062.8%2060.2)%20scale(156.20385%20245.92033)%22%2F%3E%3Cellipse%20fill%3D%22%233e362f%22%20fill-opacity%3D%22.5%22%20rx%3D%221%22%20ry%3D%221%22%20transform%3D%22matrix(-124.78288%20104.08345%20-174.7087%20-209.45364%20484%20393.5)%22%2F%3E%3Cellipse%20fill%3D%22%230a71bb%22%20fill-opacity%3D%22.5%22%20rx%3D%221%22%20ry%3D%221%22%20transform%3D%22matrix(-80.85302%20103.48715%20-469.54075%20-366.84544%20592.5%20104.4)%22%2F%3E%3Cellipse%20fill%3D%22%232d2b2b%22%20fill-opacity%3D%22.5%22%20rx%3D%221%22%20ry%3D%221%22%20transform%3D%22matrix(82.31473%20143.72961%20-74.88243%2042.88557%20448%20365.2)%22%2F%3E%3C%2Fg%3E%3C%2Fsvg%3E) 04
04We will do the installation
From the manufactured profiles, we assemble entire frames (thickness 63 – 300 mm) that form the walls and ceiling and roof beams. Completion can take place in our workshop under controlled conditions, or directly on the construction site.
%27%20fill-opacity%3D%27.5%27%3E%3Cellipse%20fill-opacity%3D%22.5%22%20rx%3D%221%22%20ry%3D%221%22%20transform%3D%22matrix(210.7322%20-369.45286%20153.25509%2087.41516%2035.4%20184.4)%22%2F%3E%3Cellipse%20fill%3D%22%23b1aba4%22%20fill-opacity%3D%22.5%22%20rx%3D%221%22%20ry%3D%221%22%20transform%3D%22matrix(4.59784%20-97.49706%20620.70067%2029.2715%20528.5%20651.2)%22%2F%3E%3Cellipse%20fill%3D%22%230e73c7%22%20fill-opacity%3D%22.5%22%20rx%3D%221%22%20ry%3D%221%22%20transform%3D%22matrix(-12.00289%20117.47274%20-269.77445%20-27.56445%20533.8%2041.6)%22%2F%3E%3Cellipse%20fill-opacity%3D%22.5%22%20rx%3D%221%22%20ry%3D%221%22%20transform%3D%22matrix(-162.18227%20-33.58633%2019.8019%20-95.61978%20625.2%20363.5)%22%2F%3E%3C%2Fg%3E%3C%2Fsvg%3E) 05
05We will arrange delivery
We will deliver the profiles or entire frames to you, or you can transport them by yourself. Thanks to the lightness, up to 25 frames can be loaded onto one truck.
%22%20transform%3D%22translate(1.4%201.4)%20scale(2.73438)%22%20fill-opacity%3D%22.5%22%3E%3Cellipse%20fill%3D%22%23f1e9de%22%20rx%3D%221%22%20ry%3D%221%22%20transform%3D%22matrix(-98.2831%208.86725%20-4.54842%20-50.41397%20111.2%20230.8)%22%2F%3E%3Cellipse%20fill%3D%22%231c519e%22%20cx%3D%22183%22%20cy%3D%225%22%20rx%3D%22186%22%20ry%3D%2269%22%2F%3E%3Cellipse%20fill%3D%22%2351493e%22%20rx%3D%221%22%20ry%3D%221%22%20transform%3D%22matrix(-3.96487%20-37.10018%20253.55618%20-27.09734%20147.7%20122.7)%22%2F%3E%3Cellipse%20fill%3D%22%23413830%22%20cy%3D%2264%22%20rx%3D%2229%22%20ry%3D%22147%22%2F%3E%3C%2Fg%3E%3C%2Fsvg%3E) 06
06We will build a rough structure
Our experienced technicians can handle the assembly of the rough construction frames within a few days. Thanks to them, you also get a guarantee for the frame as a whole, not just for the manufactured profiles or frames. However, you can also assemble the entire frame by yourself according to the supplied assembly documentation. In neither case there is a need for heavy equipment.
%27%20fill-opacity%3D%27.5%27%3E%3Cellipse%20fill%3D%22%2312140a%22%20fill-opacity%3D%22.5%22%20rx%3D%221%22%20ry%3D%221%22%20transform%3D%22matrix(-161.61888%20-6.6355%208.33551%20-203.0257%203.1%20609.2)%22%2F%3E%3Cellipse%20fill%3D%22%23ebe8ff%22%20fill-opacity%3D%22.5%22%20rx%3D%221%22%20ry%3D%221%22%20transform%3D%22matrix(-149.26024%2057.63328%20-232.02613%20-600.90764%20622.3%2069.9)%22%2F%3E%3Cellipse%20fill%3D%22%2370830f%22%20fill-opacity%3D%22.5%22%20rx%3D%221%22%20ry%3D%221%22%20transform%3D%22matrix(122.75122%20110.10754%20-72.01757%2080.28736%20309%20205.5)%22%2F%3E%3Cellipse%20fill%3D%22%23d3d1de%22%20fill-opacity%3D%22.5%22%20rx%3D%221%22%20ry%3D%221%22%20transform%3D%22matrix(-356.59143%20-49.43499%2018.39136%20-132.66317%20610.5%20695.8)%22%2F%3E%3C%2Fg%3E%3C%2Fsvg%3E) 07
07We will finish and handover your dream project
According to the documentation, we will provide complete sheathing from the interior and exterior and certified insulation of the walls and roof. Also, in cooperation with interior designers and other partners, we will ensure the finalization of the entire building, including the interior spaces.
We define new standards in the construction industry
The most often asked questions
How the joining of the elements of the structure is solved?
Original self-tapping screws are used to connect Auklan constructions. In places of heavy load, it is always secured using anchor elements and attachments, which are always listed in the project documentation and part of the entire delivery.
Is it necessary to have a foundation in the form of a reinforced concrete slab or only footings?
You can build on both types of foundations. However, it always depends on the static calculation and the specifics of each project.
How is the structure anchored to the foundation?
The Auklan frame structure is anchored to the reinforced concrete via anchoring steel brackets using steel glued or mechanical screws into the concrete.
What are the delivery times of the structures?
We manage to process most orders within 1 month within Czech Republic, when it takes 14 days to process the model and another 14 days to produce the structure. You will always find out the exact delivery time in your price offer.
Do you provide technical advice?
Of course. We will never let you down. We provide expert advice remotely or in person within Czech Republic, always depending on what the current situation requires.
What are periphery walls usually made of?
Composition of the periphery wall (in the direction from the exterior to the outside): contact insulation system; plasterboard; supporting frame structure; heat insulation; gypsum board; vapor barrier; installation front wall; plasterboard with painting.
Periphery walls can be implemented as diffusion closed or diffusion open.
Approximate total wall thickness: 33 cm
What is the typical composition of the roof?
Composition of the roof (in the direction from the exterior to the outside): waterproofing (asphalt strips, PVC film); heat insulation; gypsum fiber board or cement fiber board; supporting roof structure; vapor barrier; suspended ceiling construction from galvanized profiles; plasterboard with painting.
Approximate total roof thickness: 60 cm
The first step
is up to you
We will help you with everything else.
-
low cost
-
fast construction
-
sustainability
-
fast return of investment
-
precise quality
AUKLAN a. s.
Vlastimila Pecha 1276/5
627 00 Brno-Černovice
IČ: 14287854 DIČ: CZ14287854
Společnost je zapsána v obchodním rejstříku, vedeném
u Krajského soudu v Brně, oddíl B, vložka 8680









